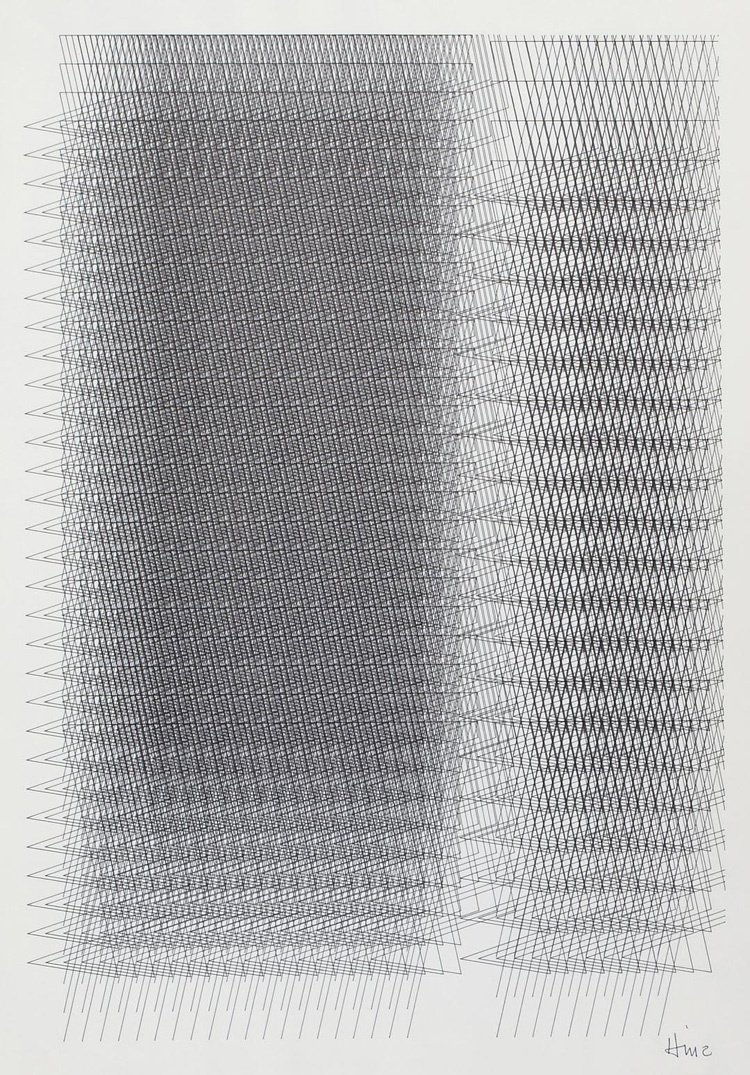This came off of an old door in our house (circa 1905). I like the way things used to be made.
Casa Surfa by Daniel Serrano
Hot Dog Diary - Graphic Novel by Nathan Tolzmann
My lovely wife Emily, for my birthday, gave me this newly published labor of love from our good friend Nathan. It is the beautifully drawn chronicle of a bike trip from the NW coast to Chicago Nathan made 20 yrs. ago with his good friend Matt. The biking took about 4 months and the graphic novel took almost 4yrs. to complete.
The teaser is…there’s a fun cameo of me in it that was kind of exciting to discover.
2 additional things: a) find the book here b) and/or go here to see more of some of Nathan’s art
Khudi Bari - MTA (Marina Tabassum Architects) Bangladesh
These structures provide dwellings for landless dwellers. They are in response to the accelerated erosion along wet areas and mimic traditional homes of the Bengal delta. Khudi Bari translates to tiny house.
Analog House (Truckee, CA) by Olson Kundig
Another strong project by these guys that uses steel, wood, concrete and glass. I really like how they address overhangs to protect entries and porches. More here.
Also, I started working with Squareroot Construction Inc. where we’re hoping to do some design/build projects around Denver. Reach out if you’d like to discuss.
Off-Grid HC Container House by Pin-Up Houses
This tiny self-powered container dwelling packs a quite a punch. I could imagine 100s of these around Denver where homes are needed. More information here.
Urban Camp by Felipe Campolina
Designed to be affordable building systems, easy to transport and assemble. These homes measure approx. 350 sq ft and can accommodate 4+ people. The structural system is scaffolding tubes/fittings with lumber crosspieces for panels (adding to the stiffness). Clear corrugated polycarbonate sheets cover the roof/walls - making it waterproof.
I could imagine these with insulated panels, solar and water collection systems and wood stoves as quick off-grid dwellings in rural, mt or urban settings. More here.
Maijishan Grottoes in Gansu (China) 500 A.D.
The creation of this rock-cut architecture spanned 12 dynasties…(and sometimes I feel like working on a project for a year seems like a long time).
Claes Oldenberg (Jan 28, 1929 - July 18, 2022)
Claes Oldenburg was a Swedish-born American sculptor, best known for his (often playful) public art installations typically featuring large replicas of everyday objects.
Greehouse by Joost (Melbourne, Australia)
Very impressive idea and implementation of a net zero house that is also a mini farm and education tool with all systems working together. Check out this 8min video highlighting many of the smart ideas.
Deformed Roof House by Yoshichika Takagi + Associates (Japan)
This is a fairly simple, inexpensive move to enclose the stairway as well as create a translucent buffer to the exterior. More about this project here.
Apple Crate Shack by AKA (Australia)
Gloves by Thomas Scott
These lost mates were found on sidewalks and roadsides and picked up by Thomas Scott while cycling about. The arrangement by color gradient is a nice touch. More here.
In Bamboo by Archi-Union (China)
Constructed in 52 days in 2018, this 19,000sf pavilion contains exhibition, gathering, and dining spaces. The steel and wood structure supports a twisting roof of small ceramic tiles, which slopes down near a reflective pool and garden in the building’s center. More here.
Barn and office by Mary Arnold-Foster Architects (Scotland)
Art by Bill Hinz
These prints remind me a bit of murmurations (schools of fish or flocks of birds that all move together as if a large organism). More here on But Does it Float
Origami Tessellations
Our 15yr old daughter has been getting into making these for a while now. She shared this site with me the other day. I love how architectural they are.
Project Kamp
Impressive European youth having a go at sustainability and creative thinking. They’ve made many informative videos. More here.
Sculpture
Working with longtime friend, Kelton Osborn, on ideas for an art piece for a local hotel.
Atelier Masōmī - Mariam Kamara (Founder & Principal) NIGER
Design Philosophy: Architects have an important role to play in creating spaces that have the power to elevate, dignify and provide a better quality of life. The context, people and cultural heritage of a place are the building blocks we employ in order to come up with culturally relevant designs, that are at home in their local context but reimagined for the 21 century. Our work is built on a foundation of extensive research that uncovers ways in which we can go beyond the client’s brief and amplify the impact of a project. We have found that by working within our constraints and challenges allows us to be able to create more meaningful, sustainable architecture. We believe that as architects and designers, it is our duty to find ways to bridge societal divides, be they cultural, economic or political. This mindset has resulted in the ability to develop meaningful and impactful ways to shape positive evolution of present narratives.

















































