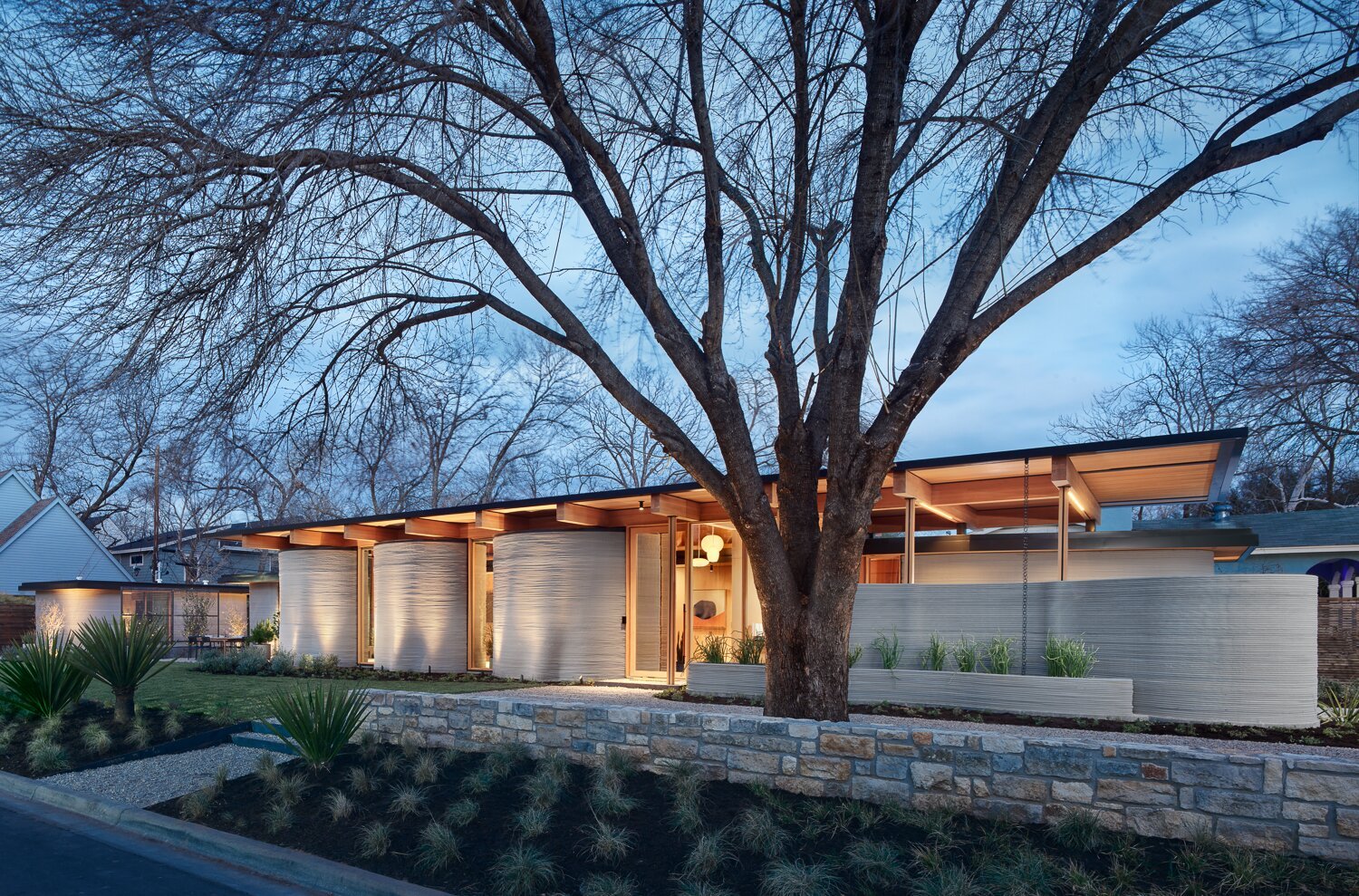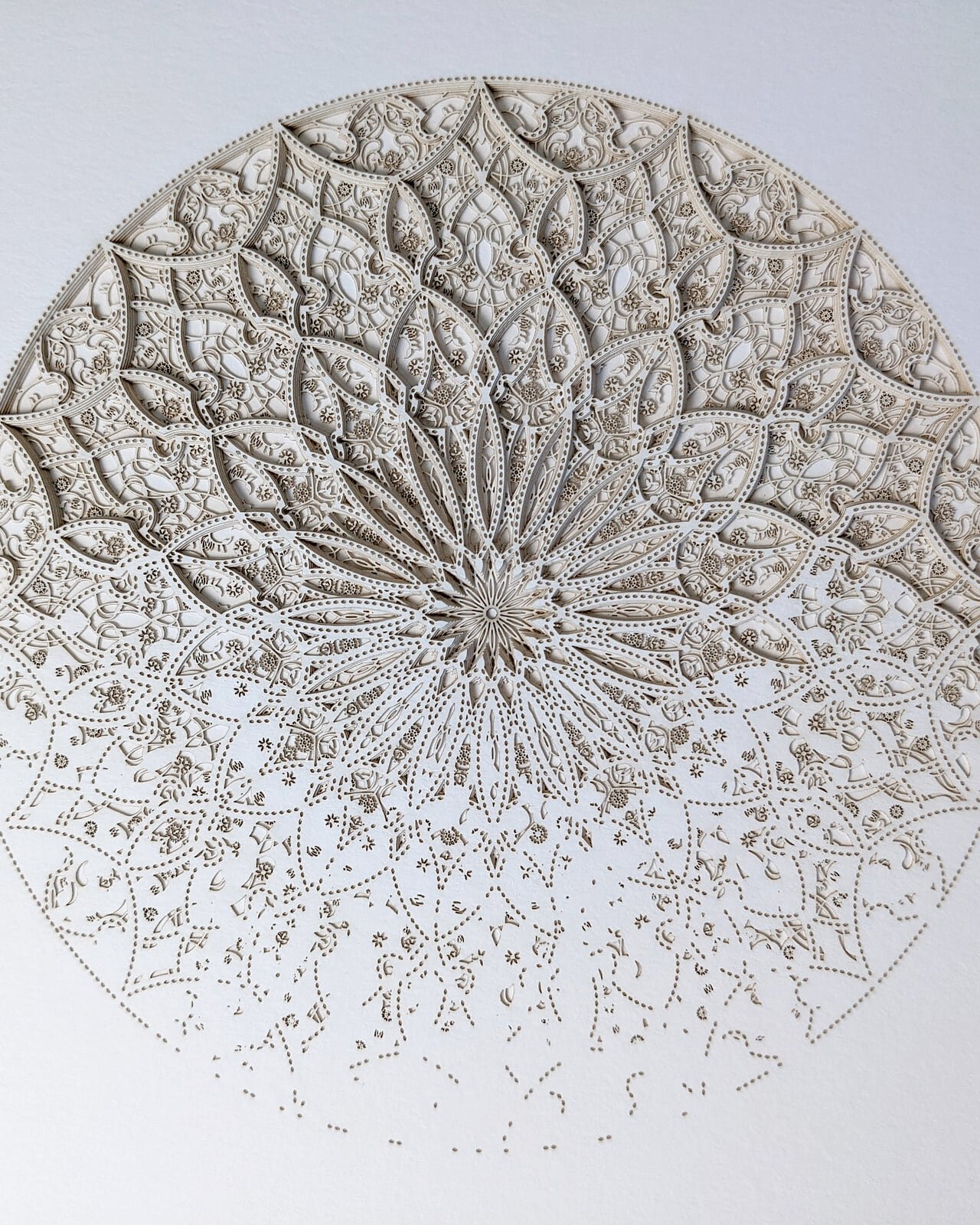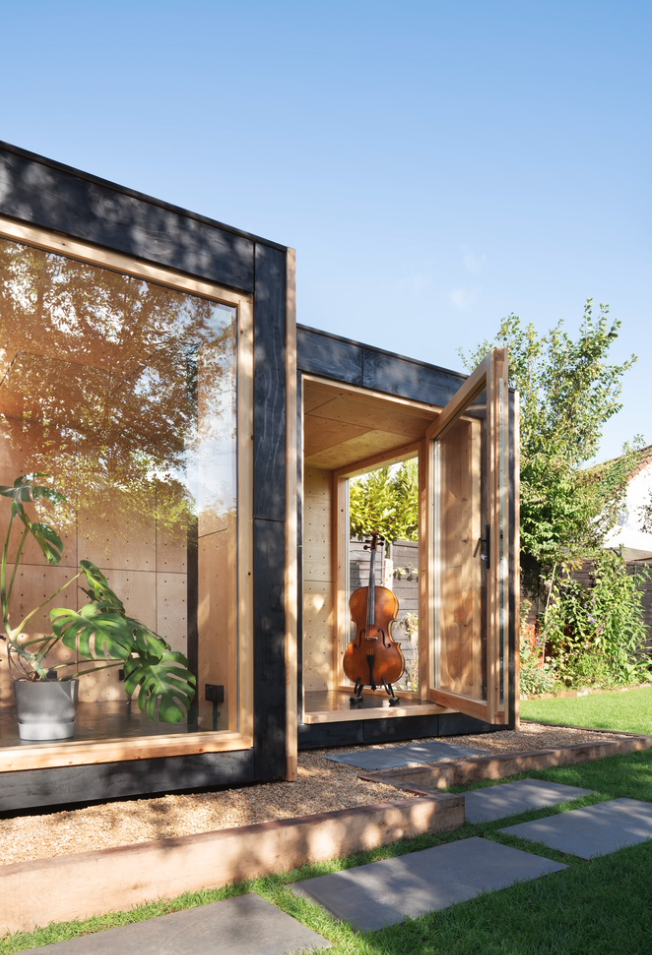This tiny self-powered container dwelling packs a quite a punch. I could imagine 100s of these around Denver where homes are needed. More information here.
3D Printed House (Austin, TX)
House Zero designed by Lake/Flato for ICON impressively demonstrates how to combine this new technology with modern warm materials. Love that they even printed the planter in front. More about this project here.
SPAN smart electrical panel
Finally, a panel that gives the homeowner access to information and tools for managing energy. More here.
BillionBricks Homes / PowerHYDE by Architecture Brio (India)
I love this incredibly practical idea and below is a modified summary of what they do.
powerHYDE is a carbon negative, self-financing home for the homeless.
Each home produces 4X the amount of energy it needs. A cluster of 75 homes (a community) is a mini power plant generating 1 MW (MegaWatt) collectively selling the surplus energy to neighboring industries - generating additional income for the inhabitants as well as powering communal facilities.
This potentially solves: 1. the enormous demand for housing (40 million rural homes in India) 2. the increasing need for sustainable energy (300%) 3. a sustainable financial model. Read more.
A-Frame X 2 w/ SkyBridge (Gisoom Cabin)
Fun concept from designer Soheil Kiani. This very convincing 3D model offers a clear vision of the tweaked archetype. More here.
3D Printed Homes - Austin TEXAS
Love the idea of this project planned for 2022.
ICON, an Austin-based construction technologies company pioneering large-scale 3D printing, will be working with homebuilder Lennar, to build 100 homes co-designed by the Danish architecture firm, BIG-Bjarke Ingels Group. More here.
LASER CUT PAPER - Ibbini Studio
Makes me wish we had made a Holiday card using this technique…next year perhaps. More stunning pieces here.
Revolving Bricks Serai by A.P.P Architecture (IRAN)
More great brickwork. This project utilizes algorithemic-based or parametric design principles. Also, notice the color variations on the brick ends, adding to the undulating effect. Check out more here.
Musician Dwelling by AUAR (UK)
Here’s another simple set of boxes with solid finishes. Notice the interior panels have an acoustically designed hole pattern for sound control. More here.
Outdoor Classroom by Al Borde Arquitectos (Ecuador)
The most interesting thing about this raised platform structure is the canvas canopy with a sprayed-on high-strength cementitious mortar that will help endure inclement weather and sun exposure. Through a lifecycle analysis, it was determined that the cementitious covering provides a 68% reduction in a roof's carbon footprint, compared to a concrete tile roof. Read more.
Namasté Solar
We just signed up with this Denver/Boulder outfit to move forward with photovoltaics (PV). So far the team has been exceptional to work with and I’ll plan to do some updates along the way. Reach out (to me) if you have any questions that may not be clear from their website.
S. Australian Health & Medical Research Institute (SAHMRI) by Woods Bagot
“Inspired by a pinecone, the skin simulates a living organism with sunshades that adapt and respond to the sun’s orientation to mitigate daylight, heat load, glare and wind noise, while enhancing views and natural lighting and reducing energy use. This external treatment was selected early on to optimize the building’s conflicting requirements of large spans, curved envelope and the stringent vibration conditions needed for sensitive laboratory equipment. This project also includes collection & recycling of water, reduction in energy loads and intelligent mechanical systems that draw air in from the cooler lower levels. “
When a laboratory can turn out like this, you know there were focused progressive people involved and committed all along the way. Read more.
Proposed Canada Earth Tower by Perkins + Will (Vancouvers)
This 40 floor timber project is designed along the City’s Central Broadway corridor and transforms a 1.3-acre lot - aiming to become a new benchmark for green building construction. Read more.
Origami
So great how NASA has embraced the art of origami to maximize space.
Farm + Solar Farm
Pavilion at the Dubai Expo 2020 by Santiago Calatrava
Another impressive kinetic bone-white structure by Caltrava, and surprisingly, it’s LEED certified. More here.
Flying MicroChips
“What could go wrong?” he says half jokingly. These teeny tiny data collectors mimic natures’ seed distribution designs. Read more and watch informative video here.
Instruments and other Retro Devices by LOVE HULTÉN
Knobs, toggle switches and dials, Love Hultén successfully pays lots of homage to Dieter Rams minimalist industrial designs of the 50s-80s.
Flying Taxi - Lilium
A six passenger, zero-emissions, battery powered, vertical take-off and landing (VTOL) vehicle for 150 mile or shorter trips seems like an interesting idea. Read more.
The Tower by Frank Gehry, Arles, France
This is the area in the south of France where van Gogh did much of his art. A beautiful part of the country I was fortunate to visit in my early 20s, while hitchhiking around with Greg Burns.
Gehry says the design references Arles' Roman architecture, the nearby mts. and Starry Night, which was painted nearby. Clad with 11,000 irregular stainless steel panels, the tower was designed to be a landmark structure for the arts centre. Read more.







































