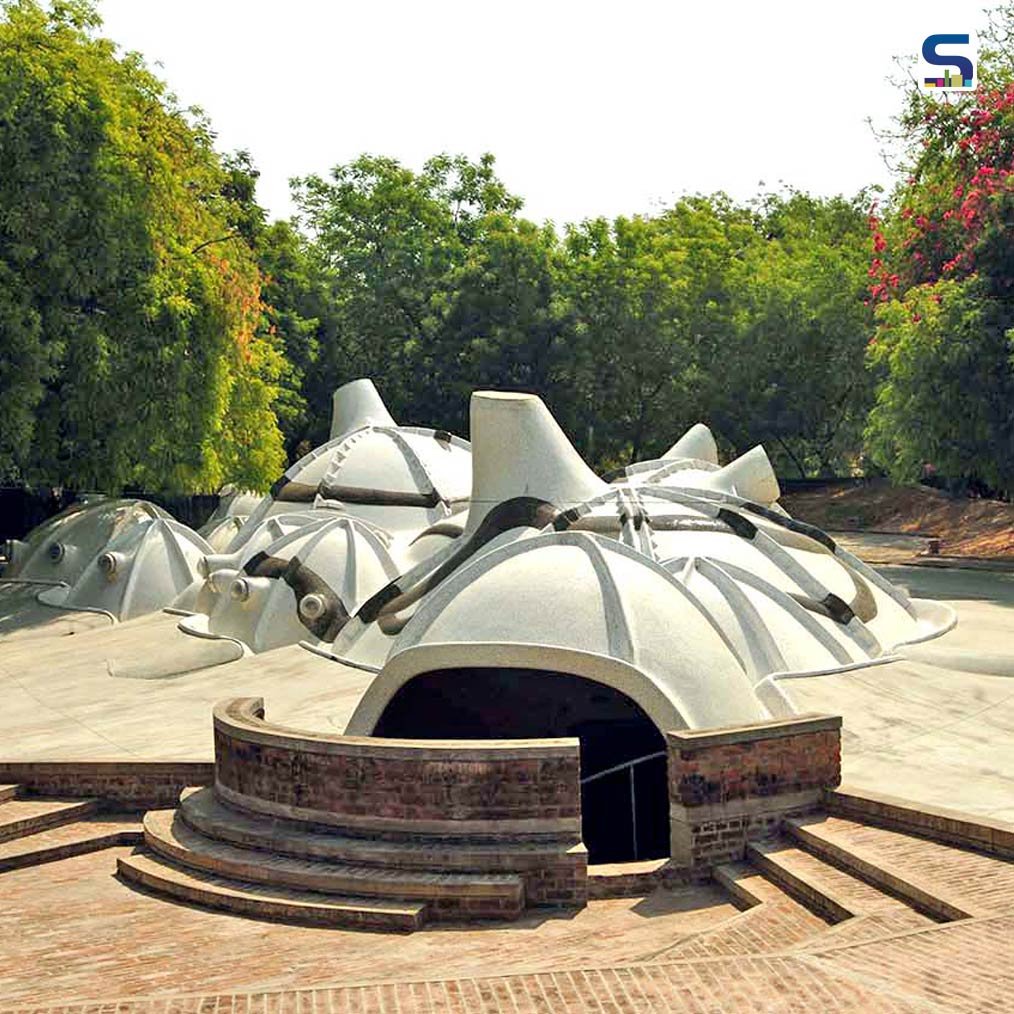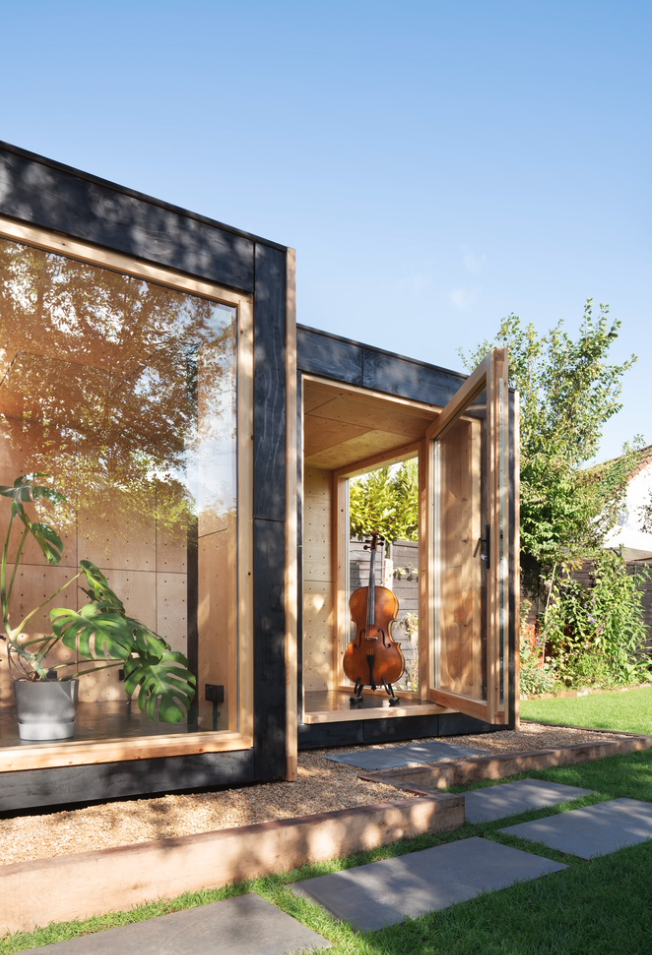Another interesting container project. I’m especially fond of the use of netting in place of railing at the int. stairs. More here.
Revolving Bricks Serai by A.P.P Architecture (IRAN)
More great brickwork. This project utilizes algorithemic-based or parametric design principles. Also, notice the color variations on the brick ends, adding to the undulating effect. Check out more here.
Balkrishna Doshi - Architect (India) b. August 26, 1927
Doshi is one of those impressive and thoughtful designers, who is still rather obscure even after receiving the Pritzker Architecture Prize 2018. Read more here.
Musician Dwelling by AUAR (UK)
Here’s another simple set of boxes with solid finishes. Notice the interior panels have an acoustically designed hole pattern for sound control. More here.
Permanent Camping by Casey Brown Architecture (Australia)
Graphic Art (Prague)
“We created the logo of Kunsthalle Praha, this new art institution at Klárov, five years before its opening, and the Kunst font became the basis and an integral part of the future visual style of the orientation system and exhibitions. This font, designed by Mark Pistora, is based on a sketch by German typographer Jan Tschichold from 1930, the same time when the building of the former Zenger Transformer Substation was built.”
-Studio Najbrt
I love how backwards and cyclical this whole project seems - it’s a bit punk rock. Check out more by these impressive designers here.
OCEANIX CITY DESIGNED by BIG & BACKED BY U.N. CAN WITHSTAND CAT. 5 HURRICANES!
Ambitious idea that I’d give a try. A small version of this is planned for NYC’s East River. More here.
Mustardseed Junior School by Localworks (Uganda)
I love these community projects that are not perfect but are just GOOD, and…they are made from local materials by the towns’ people. Read more.
Outdoor Classroom by Al Borde Arquitectos (Ecuador)
The most interesting thing about this raised platform structure is the canvas canopy with a sprayed-on high-strength cementitious mortar that will help endure inclement weather and sun exposure. Through a lifecycle analysis, it was determined that the cementitious covering provides a 68% reduction in a roof's carbon footprint, compared to a concrete tile roof. Read more.
Namasté Solar
We just signed up with this Denver/Boulder outfit to move forward with photovoltaics (PV). So far the team has been exceptional to work with and I’ll plan to do some updates along the way. Reach out (to me) if you have any questions that may not be clear from their website.
Raincoat House / S.LA architecture (VIETNAM)
S. Australian Health & Medical Research Institute (SAHMRI) by Woods Bagot
“Inspired by a pinecone, the skin simulates a living organism with sunshades that adapt and respond to the sun’s orientation to mitigate daylight, heat load, glare and wind noise, while enhancing views and natural lighting and reducing energy use. This external treatment was selected early on to optimize the building’s conflicting requirements of large spans, curved envelope and the stringent vibration conditions needed for sensitive laboratory equipment. This project also includes collection & recycling of water, reduction in energy loads and intelligent mechanical systems that draw air in from the cooler lower levels. “
When a laboratory can turn out like this, you know there were focused progressive people involved and committed all along the way. Read more.
Proposed Canada Earth Tower by Perkins + Will (Vancouvers)
This 40 floor timber project is designed along the City’s Central Broadway corridor and transforms a 1.3-acre lot - aiming to become a new benchmark for green building construction. Read more.
Charred House by Rider Stirland Architects (UK)
On this small but strong remodel/addition I’m impressed with the contrasting material choices, the proportions of the glazing (glass) and overall composition. The large rear window also nicely connects inside to outside. More here about this interesting tiny project.
1000sf Cabin by Felipe Lagos (Chile)
Small and simple. This project has nice little touches. More here.
NOTE: Greta and I got our booster shots on this day.
Off-Grid Micro Cabin (Canada)
Industrial designer and former paramedic, Nathalie & Greg Kupfer designed/built a 100sf, solar-powered dwelling from recycled and repurposed materials for about $50. More inspiring photos and story here.
Non-Extractive - On Designing without Depletion (Volume 1)
Where did those components come from and where will they go (eventually)? Probably a question we should all be asking ourselves with any purchase. Architect, Joseph Grima, proposes a new type of non-extractive architecture that does not exploit the planet in his manifesto. Find it not at Amazon here.
La Brèche House by NatureHumaine (Canada)
This tightly controlled residence is a hair more minimal on the interior than I prefer but I’d give it a strong grade on modern simplicity meets solid craft. More here.










































