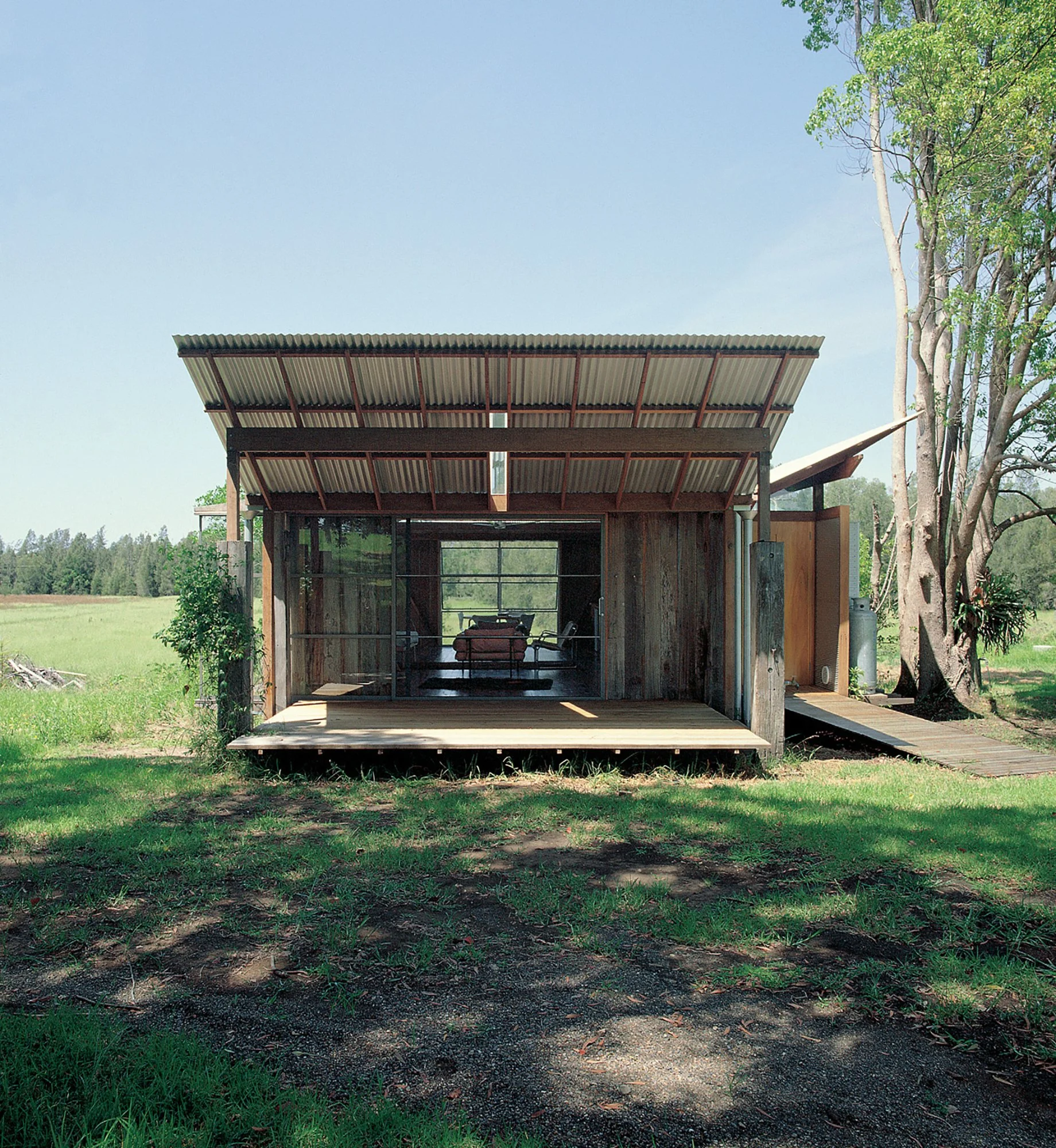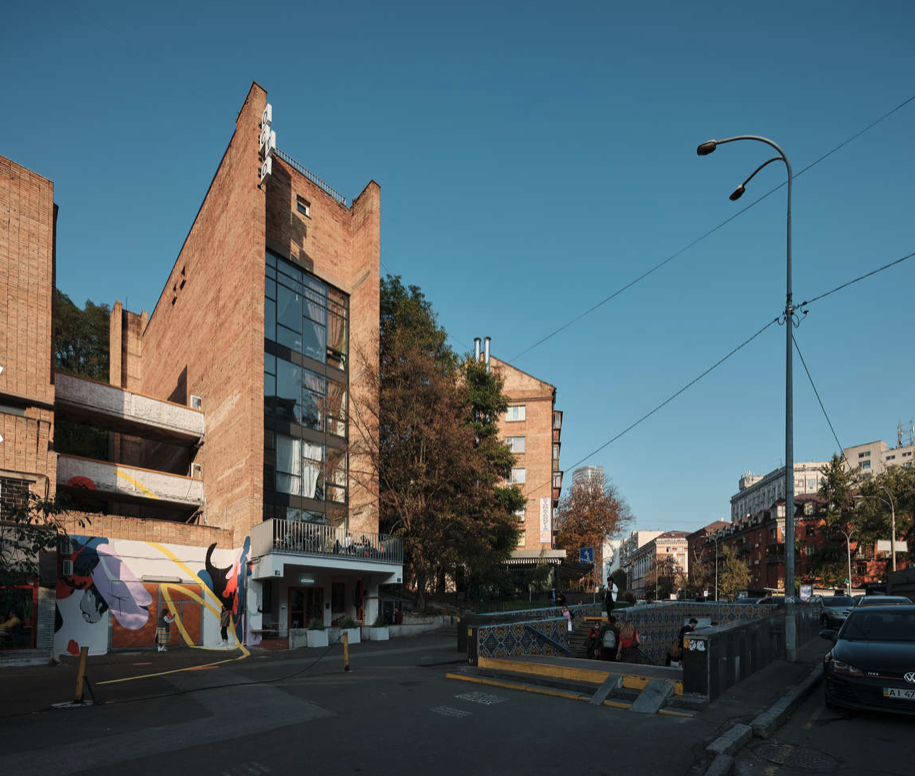Below is an excerpt (via Atlas of Places) of Murcutt describing the transformation of this tiny dwelling.
“I had kept the building as I thought that one day I might restore it, making planning changes. It was a rural worker’s flat and tractor shed, located to the south and below the main house. At Christmas, this shed was the local dance hall. Some of the floor was propped in the 1930s and 40s. The old flooring boards are thick and oversized, with oil stains all over them. The shell was in a deteriorated condition.
I very much enjoyed taking an existing seat-of-the-pants farm shed, reusing materials and restoring and reworking some elements. And it is still a shed, but now very comfortable. All the material is reused from the shed or recycled from a pergola that was pulled down from the house. Inside, the original timber boards forming the walls have been sanded.
The small shower room and toilet are lined externally in Miniorb. The shower space works well. There is no corner mullion, and when the adjacent windows are open, the corner dissolves. With the windows open, you feel at one with the landscape.
I wanted to create as much space as possible and visually relate to the house and the landscape. For me there is an appeal in the minimalism which provides for the essence of living, using an existing shed with a clip-on shower room and toilet. It’s just one room, simple.”


















